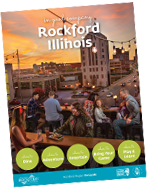General
- Admission: $10 adults | $8 seniors 62+ and students (18 or older with ID) | $8 children 4-17 | Children 3 and under are free!
- Hours: Open Daily from 9:00 AM to 4:00 PM, with last entry occurring at 3:30 PM. For extended summer hours, please call 815-965-8146 and press "1" or visit klehm.org
Attraction Amenities
-
Handicap Accessibility:

-
Parking - Free:

-
Pets Allowed:

-
Picnic Area:

-
Public Restroom:

Food/Beverage
-
Beverages Available:

-
Food NOT Available:

-
Snack Bar/Shop:

Group Tour/Motorcoach
-
Motorcoach Parking:

-
Tour Group Greeter:

-
Tour Guide Available (Fee):

Payment
-
Accepts Major Credit Cards:

-
Accepts Personal Checks:

Rates & Reservations
-
Admission Charge:

Recreation
-
Hiking Trail:

-
Self-Guided Tour:

General
-
A/V Equipment & Staff Resources Provided:

-
A/V Equipment Available:

-
A/V Equipment with Preferred Vendor:

-
ADA Approved:

-
Alcohol - Allowed:

-
ATM On-Site:

- Brief History/Description: Open year-round, the grounds offer a spectrum of stunning vistas, quiet retreats, and thought-inspiring spaces. Treat your guests and attendees to a truly unique experience!
-
Food & Beverage - Preferred Caterer Required:

-
Parking - Free:

-
Parking - Motorcoach/Trailer:

-
Storage Available On-Site:

-
Tables and Chairs Available:

-
WiFi Available:

















